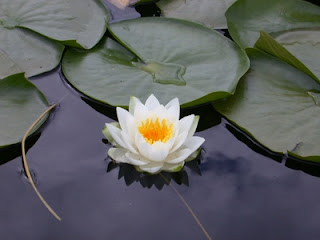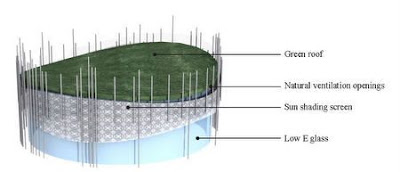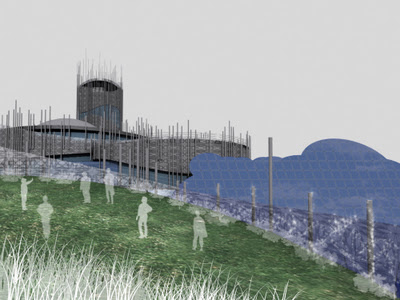From afar, Kaohsiung city maritime cultural and popular music center looks like lotus leaves floating on the water. The circular spaces mimic Lotus plants in Kaohsiung city's famous Lotus Lake. Circular building clusters have large and small performance halls, maritime and music exhibition spaces.
The project site is located in river mouth which is an opening in a river that flows into the sea. It's a gateway of the river and Kaohsiung City. The maritime cultural and popular music center welcome visitors from the sea as a gateway of the city.
The center provides experience strolling across the circular shaped sloped planes of green roof and on landscaping of the site. The experience changes from strolling to floating as people walk along the pedestrian path on the buildings and gardens. The flow of the circulation is the round-the-clock hub leading to each activity spaces in Kaohsiung maritime cultural and popular music center.
Large performance hall is placed in a proposed pond in the center of project site. The water in the pond represents all water-related Kaohsiung city's industries and culture such as import/export port, shipbuilding, water sports, and Lotus lake. Even though the project site is a water front at river mouth, we propose a pond to have different water textures: rough and smooth, wild and tame, natural and artificial. The two different textures of water show the city's beauty of the nature and man-made facilities of industries. Music industry cultivating space will be located adjacent to the performance hall. The musical functions will have synergy effect as performance, new musicians' workplace and management office get together. In addition, Combined and blurred with popular music cultivating office spaces, the popular music performance hall forms a landmark in the project site which is a gateway of Kaohsiung City.
Small performance halls and outdoor performance space share stage and audience area. Two difference space are blended and create hybrid performance space for various and fusion current pop music genes.
Audience will experience diverse stage configuration and flexible performance space which is border-less between indoor and outdoor. Small performance halls and other halls will have organic relationship which transform naturally as needed.
Pedestrian way connects most of spaces. It's like floating from here to there on the water. It's like a blood vessel spread in the body. Once visitors are on the pedestrian way, they path way lead them to joyful and active spaces in the maritime cultural and pop music center. The center complex will be public fun place in Kaohsiung city. Whether they plan a night of music or are browsing the myriad shops, markets, cafes, and restaurants, the complex will be a 24-hour attraction independent of the schedule of performances in the theaters.
The landscape of the complex will blend the beauty of the traditional green space and water ponds of Taiwan. The pond provides calm and silence surface even though sea level surface will be dynamic and energetic. The two different surface textures create contrast on two difference water level. Green roof tops will have pedestrian way and resting area and main circulation in the complex.
With green energy systems, the energy consumption of the complex will be reduced. For example, solar photovoltaic panels provides powers with outdoor lighting system and water pump for rain water recycle system. Collected rain water will be used for the pond and irrigation system.
A geothermal pond cooling system will be used in this project. The cooling pond will have geothermal plates submerged in them to reject building heat. These plates replace traditional cooling towers, which are large, require maintenance, and use energy.
Main Performance Hall and Tower Entry
Outdoor Performance Area
Rooftop Garden view to Main tower and solar panels
View to solar energy park and Main tower
Worked with Sangkoo Park, AIA, LEED AP, Assistant professor, Cheongju University, Korea.
Eun Hee Park and Inhye Yang (design staff).

















No comments:
Post a Comment