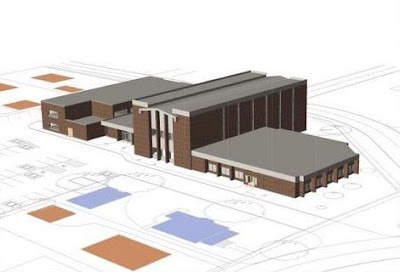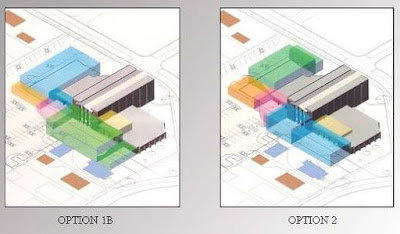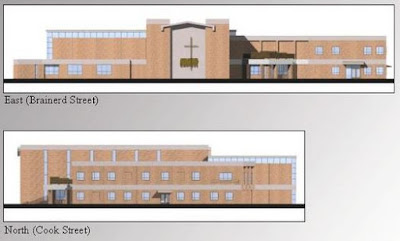The church was founded in 1913 and an education center was added in 1957. In 2005, the church wanted to to embark upon a needs assessment process to determine what their current and future space needs are.
The expansion master plan consists of multi-purpose hall and church classrooms and renovation of existing education center.
Existing site plan and 3D view
Worked with Hezner Corporation. Copyright of this project belongs to Hezner Corporation.








No comments:
Post a Comment