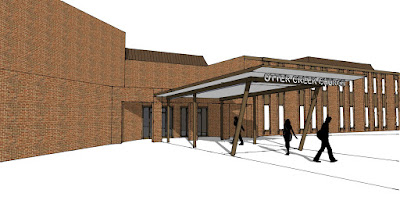The church wanted to have a welcoming and notable entrance for their main entry way. Existing entrance is seen directly from main road, Franklin Road, but it's not noticeable because the entrance is relatively small scale and constructed with the same material used in background building.
Existing entrance with short brick canopy
Proposal #1: Metal roof canopy.
The simplest way to solve the issue. Extended canopy from existing building would take attention of public.
Proposal #1a: Metal roof canopy with glass walls.
Additional glass wall would provide extra interior space for socialization and greeting.
Proposal #2: Wood structure with glass walls.
More straight lines, compared with proposal #1's diagonal lines, would create more calm and sacred expression.
Irregular panel seams express the lines from Crown of thorns Jesus wore.
Worked with Binkley Garcia Architecture. Copyright of this project belongs to Binkley Garcia Architecture.







No comments:
Post a Comment