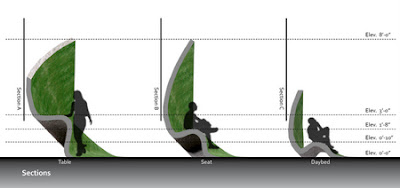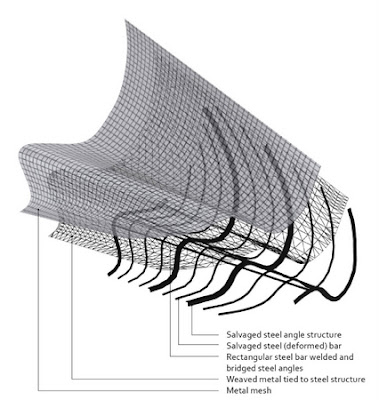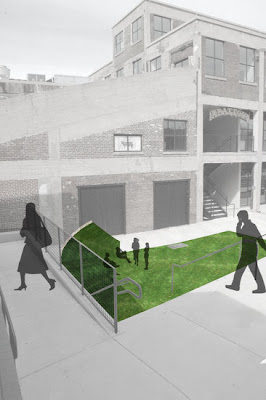Peeled Up creates an exciting new space by manipulating the existing surface of the courtyard. The main focus of the design is to minimize material, which has been done structurally and visually. It was also important to create a unique experience for visitors while respecting the context of the space.
Creating an interesting experience for visitors is an integral part of this installation. People have a connection to lawns that go back to their childhood, and a sense of well being when they allow themselves to experience this small piece of nature. The new installation provides three different experiences on the site. The high end of the surface can be used as a table, the middle as a seat, and the low end as a day bed.
Respecting the visual context is also important to this design. The white provision factory building now has a new function, but it visually maintains its identity. The same is true of the Peeled Up installation. The alteration of the form creates new opportunities for functionality, but the continuation of the surface material creates a seamless integration with the existing courtyard.
The construction procedure for the installation is simple:
1. Remove and save the existing lawns in the 10’ x 10’ area.
2. Dig three trenches for concrete bases that will support the structure and make a bump to support the lower part of the installation.
3. Assemble and place three prefabricated structural pieces onto the concrete bases. Each piece is made of metal scraps, salvaged steel angles and metal meshes.
4. Place the original lawn and new sod on the prefabricated surface over a moisture retention mat and drainage layer. On the vertical surface, use metal wire ties to fasten the lawn to structure.
This project is selected as one of top projects.








Awesome!!!
ReplyDelete