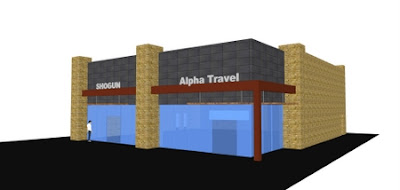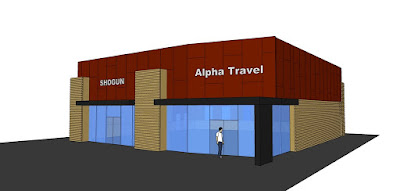Scheme #2 is more like elegant and static, compared with scheme 1 above. The material contrast of the front facade expresses the composition of the building design; Cold and solid grey brick vs. warm wood plus red accent canopy.
We will post more as the project proceeds.
Update:
Scheme #3. It's like combining scheme #1 and #2; two walls on front facade are from scheme #2 and wide retail storefront systems are from scheme #1.





No comments:
Post a Comment