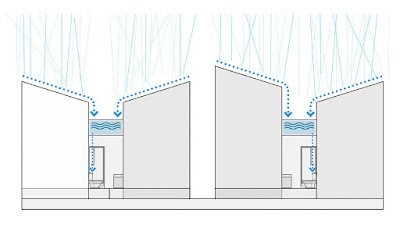Haiti housing prototype project for PLWHA (Persons Living With HIV or AIDS).
Total 100 sq. m (1,076 sq.f) house has three bedrooms, 2 baths, kitchen, living room, courtyard and garden.
Building materials should be local products. Wood panels and CMU are main building materials. Painting finish will be applied on CMU wall.
On perforated CMU fense, there will be inserted plant pots, which create green wall.
Living room has three side operable shutters. They are also shadings when it's folded up to create shaded space in living area.
Sloped roofs collect rain water to be used for toilets and their garden. Rain water collecting tanks are located on top of bathrooms. The location creates high pressure for flushing and irrigation system.







No comments:
Post a Comment